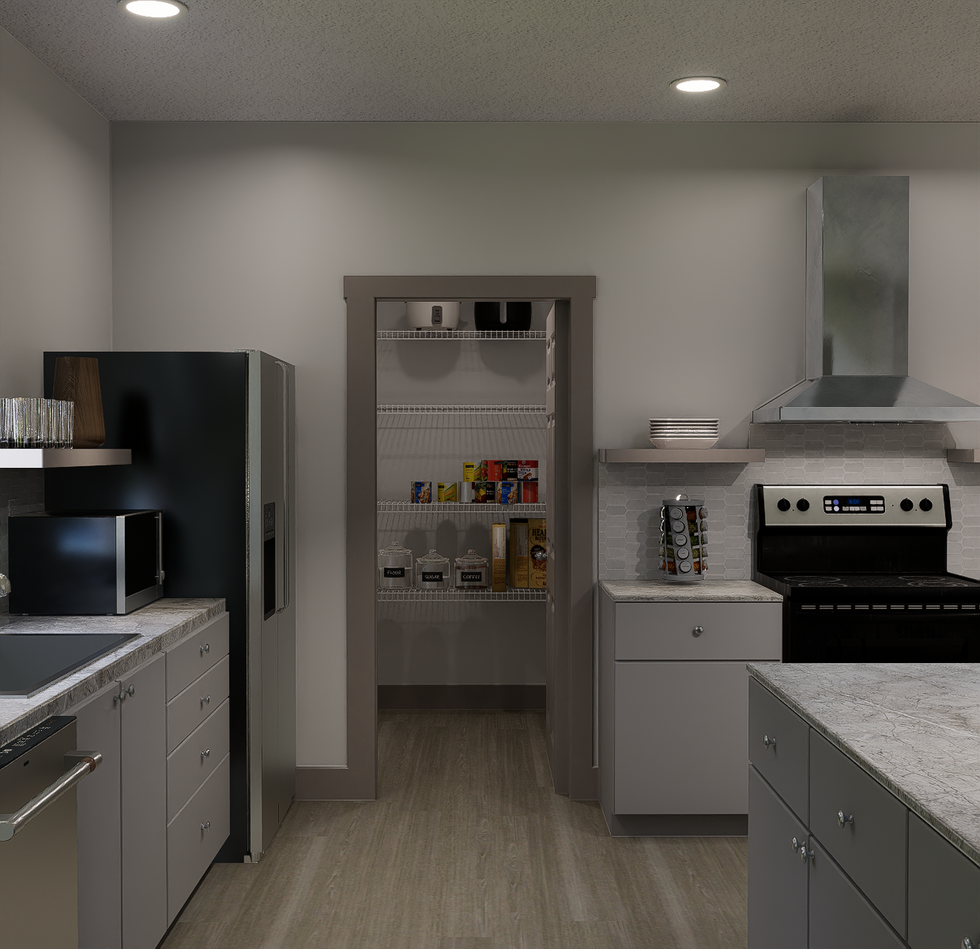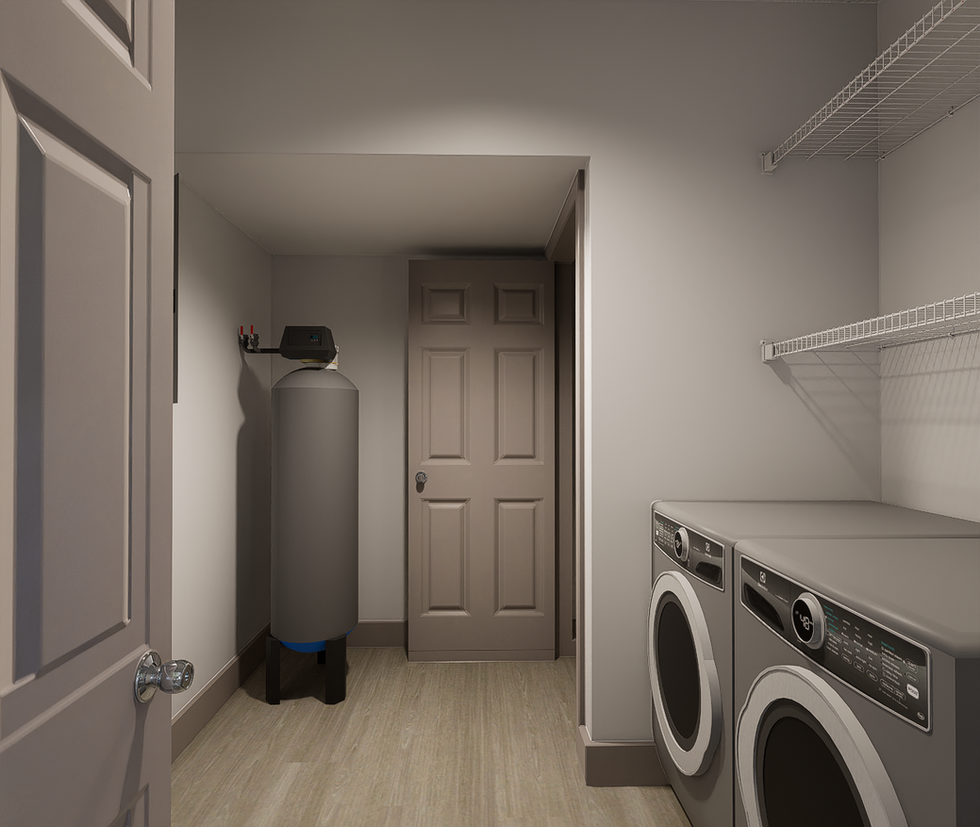Create Your First Project
Start adding your projects to your portfolio. Click on "Manage Projects" to get started
Scandi Coastal Farmhouse: New Build
Project type
New Construction
Date
July 2025
Location
Jacksonville, Florida
Link
3D Link
Nestled in the heart of Duval County, this 1,521 sq. ft. gem is designed to be more than just a house—it’s a canvas for living. A collaboration between Ellara Designs, House Plans By Bonnie, Martin Engineering, and Florida Engineering, this three-bedroom, two-bathroom home strikes the perfect balance between style, functionality, and efficiency.
Step inside and experience an airy, 175 sq. ft. kitchen, seamlessly connected to a butler’s pantry and anchored by a spacious island—a layout designed for both effortless entertaining and everyday living. With lower cabinets only, natural light floods the space, creating a striking yet uncluttered aesthetic. A full-sized walk-in laundry and utility room ensures practical convenience without sacrificing design.
The primary suite is a retreat in itself, featuring a large walk-in closet, double vanity, and an elegant walk-in shower. Thoughtfully designed guest bedrooms offer ample storage with both walk-in and reach-in closets, complemented by a full-size bathroom. Throughout the home, ample functional lighting, vinyl plank flooring, and intentional design elements set the stage for a home that feels both refined and welcoming.
Outside, a large front yard invites gathering, relaxation, and connection, while a private backyard provides a secluded escape. Unlike the typical builder-grade home, Ellara Designs has infused this space with thoughtful craftsmanship, balancing beauty, practicality, and budget-conscious choices, proving that high design doesn’t have to come at a high cost.
The home embodies a Scandinavian Coastal Farmhouse style, a fusion of Scandinavian simplicity, farmhouse warmth, and timeless Mediterranean character.

















































